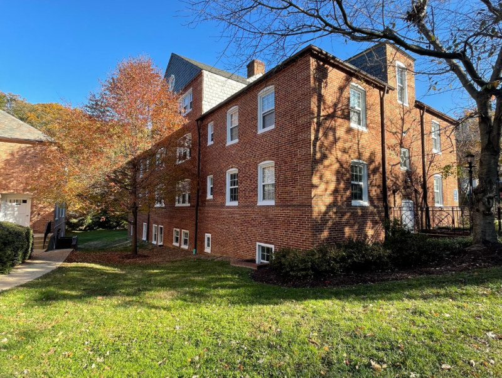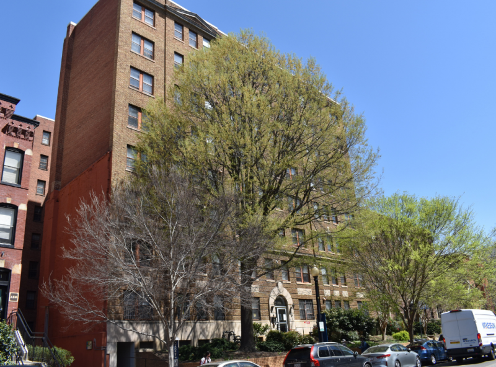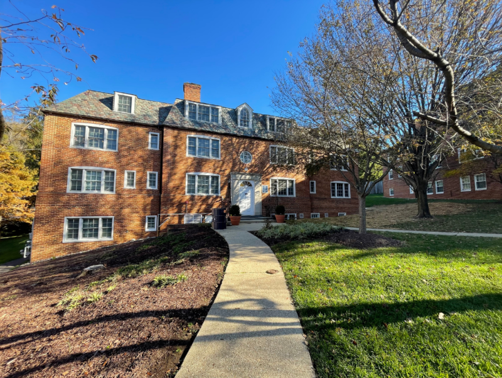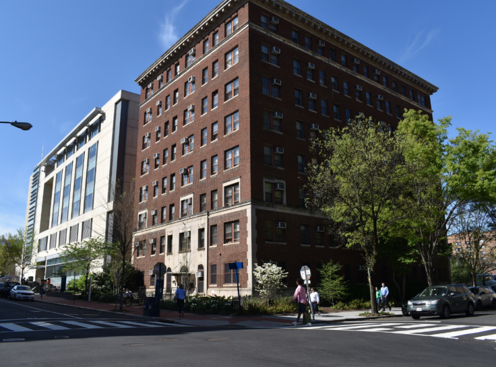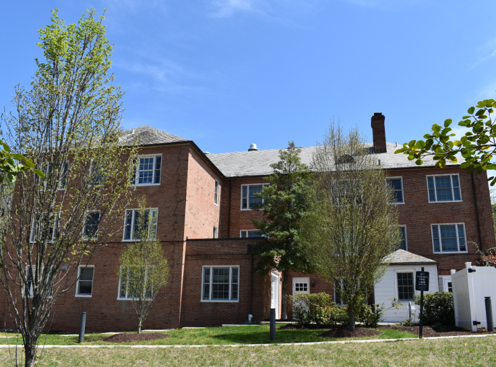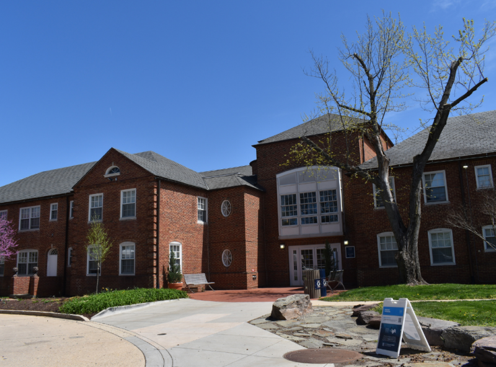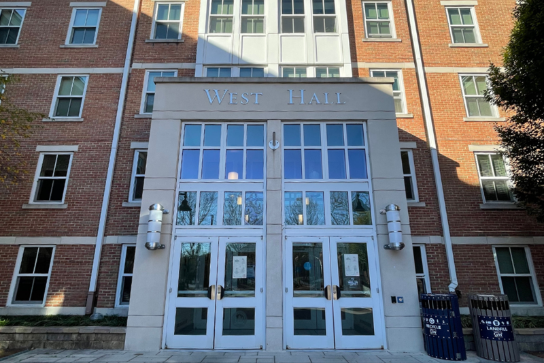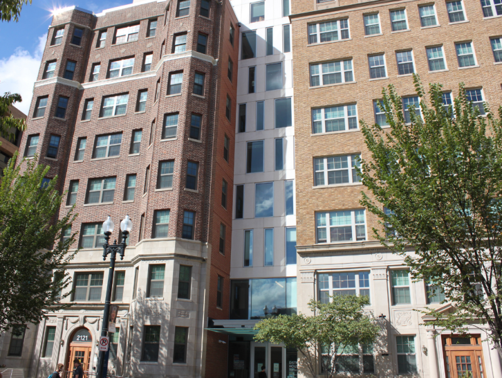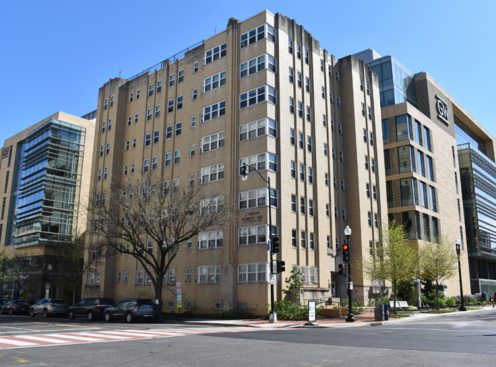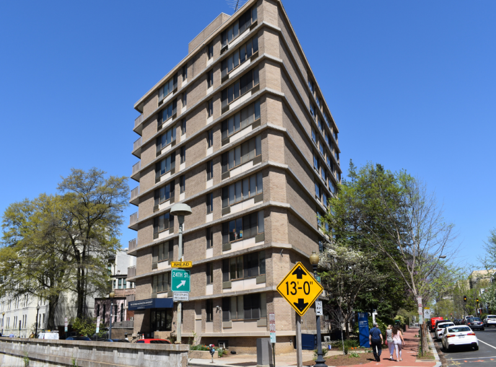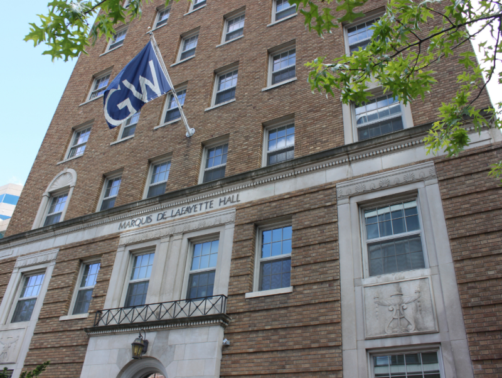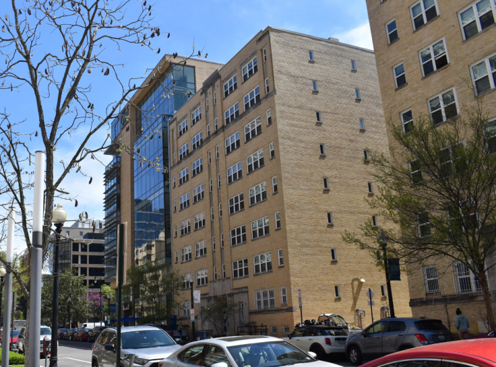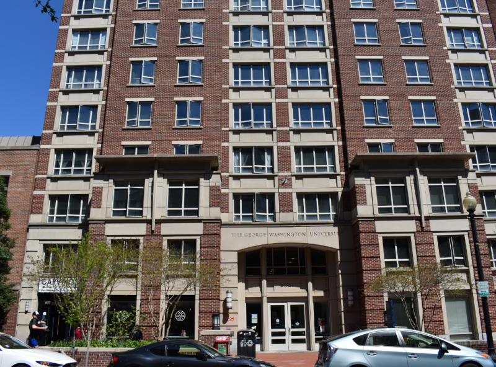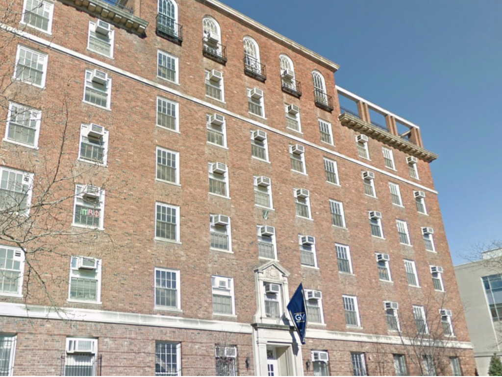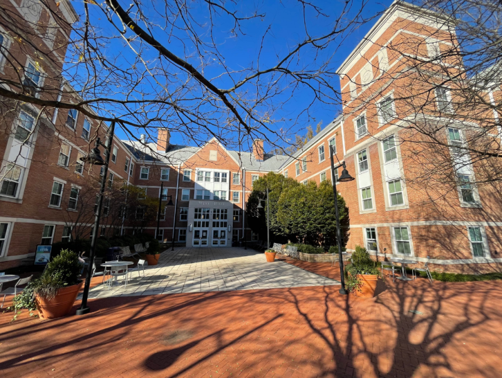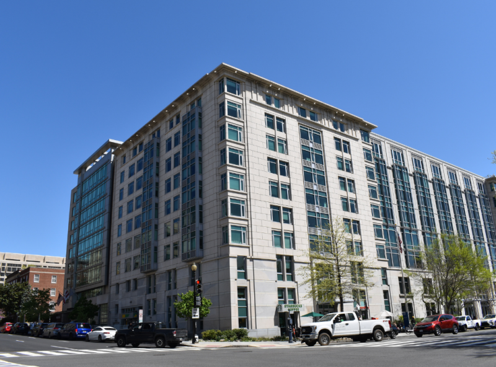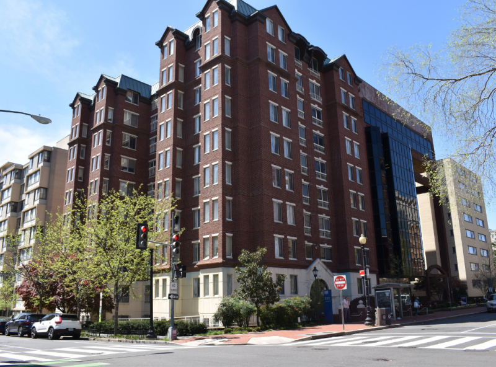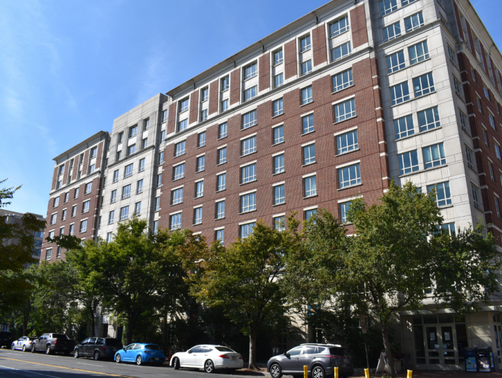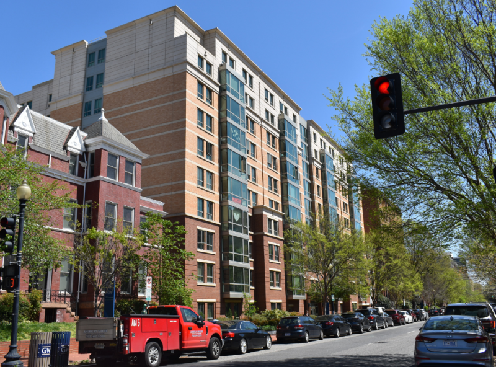Residence Halls
2026-2027 Residence Halls
Explore Your Next Home

At the George Washington University, residence halls are environments that promote belonging, student success, personal growth, and shared community. From traditional residence halls to apartment-style living, residential living at GW provides students a chance to experience it all.
Students are eligible to live in residence halls by their class year, based on the year they were admitted into the university as an undergraduate student, not by the number of academic credits a students has. Students and families are encourage to explore all residence halls to gain insight into potential residential experiences.
Explore residence halls by student class year. For the 2026-2027 academic year, the following class years register for student housing:
- Class of 2030 students = Incoming 1st-year students
- Class of 2029 students = Rising 2nd-year students
- Class of 2028 students = Rising 3rd-year students
- Class of 2027 students = Rising 4th-year students
- Class of 2026 students = Rising 5th-year students
Clark Hall
2100 Foxhall Road NW
Cole Hall
2100 Foxhall Road NW
FSK Hall
600 20th Street NW
Guthridge Hall
2115 F Street NW
Hensley Hall
2100 Foxhall Road NW
Madison Hall
736 22nd Street NW
Merriweather Hall
2100 Foxhall Road NW
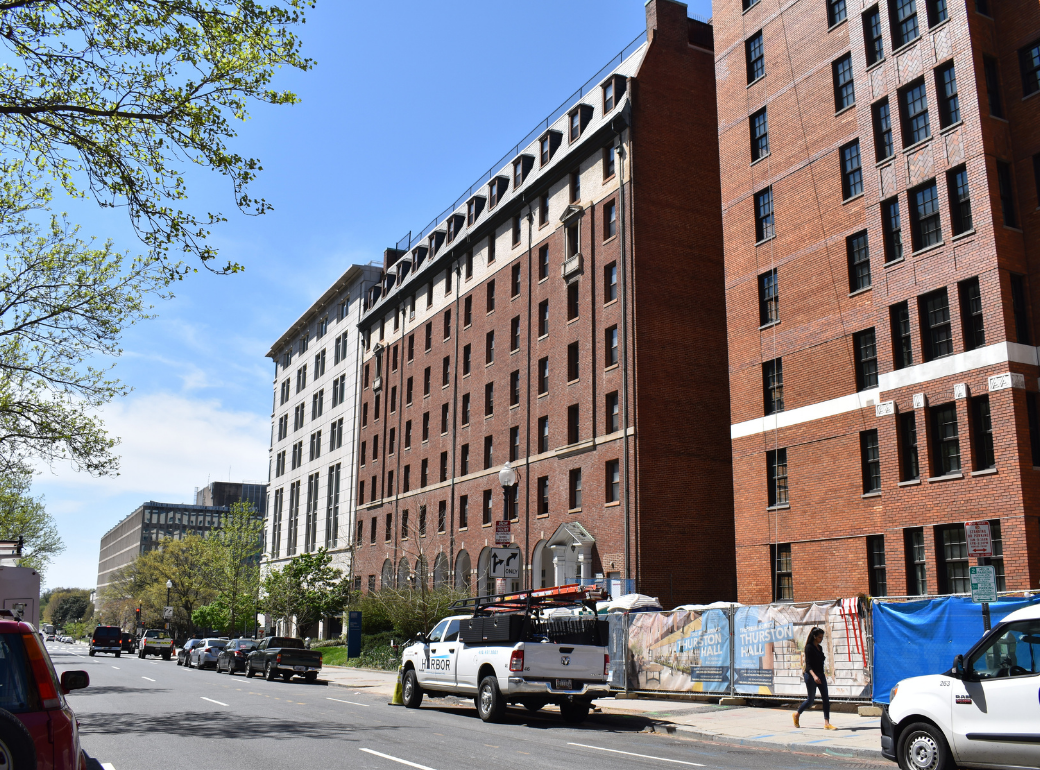
Mitchell Hall
514 19th St NW
Somers Hall
2100 Foxhall Road NW
Thurston Hall
1900 F Street NW
West Hall
2100 Foxhall Road NW
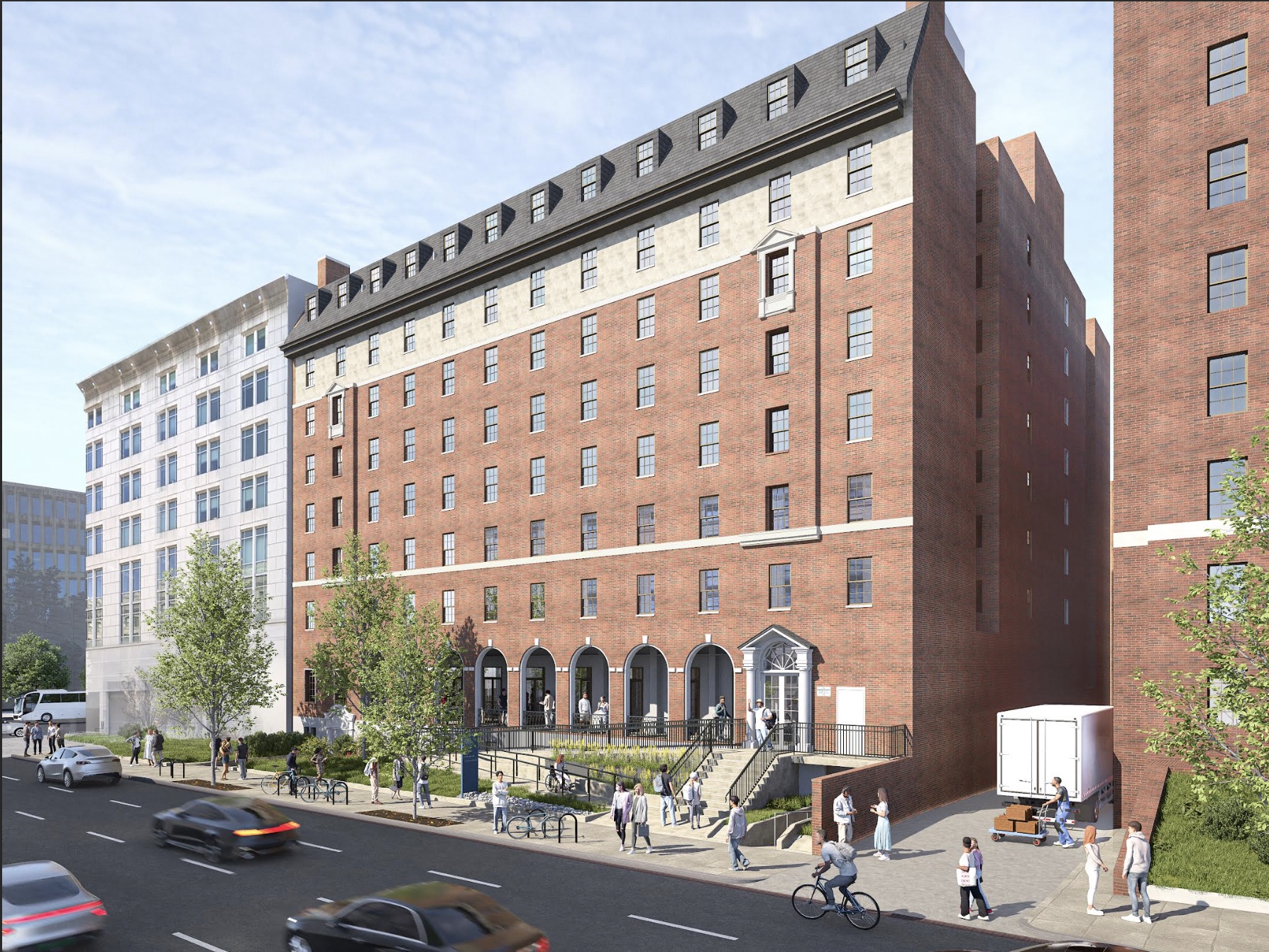
Mitchell Hall
514 19th Street NW
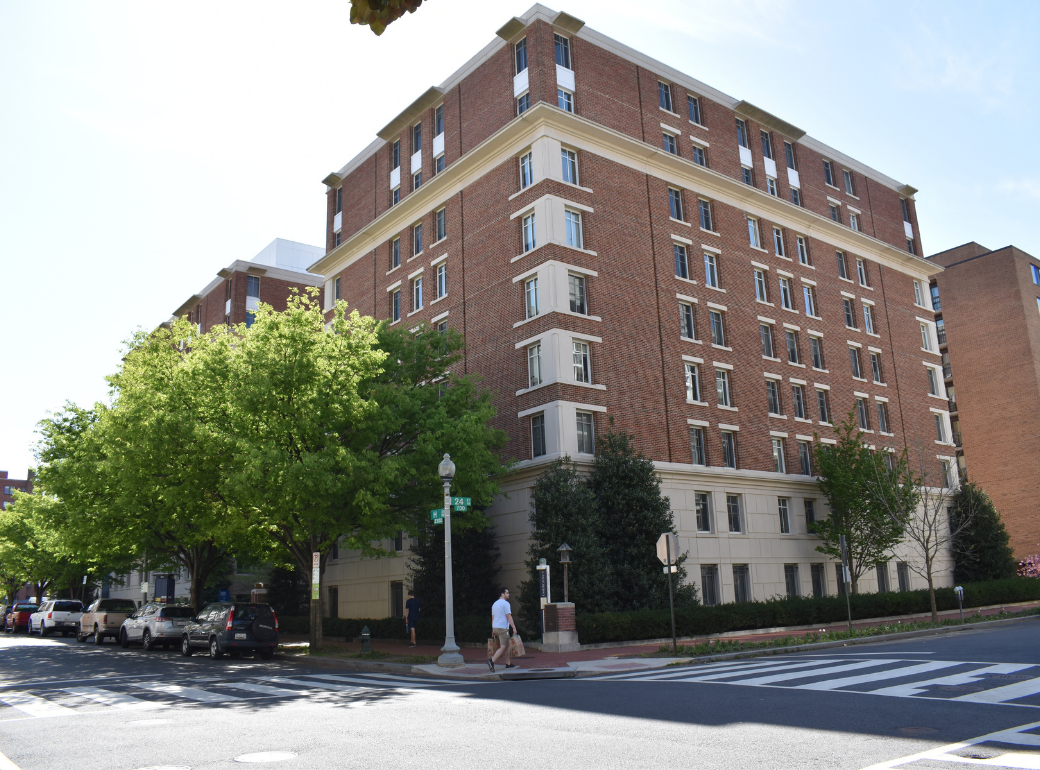
Philip S. Amsterdam Hall
2350 H Street NW
Shenkman Hall
616 23rd Street NW
Graduate Housing
Campus Living & Residential Education is not currently able to offer housing to graduate, law, medical, and professional students. Current and prospective graduate students seeking housing opportunities near GW can explore the options via GW Off-Campus Student Affairs.



